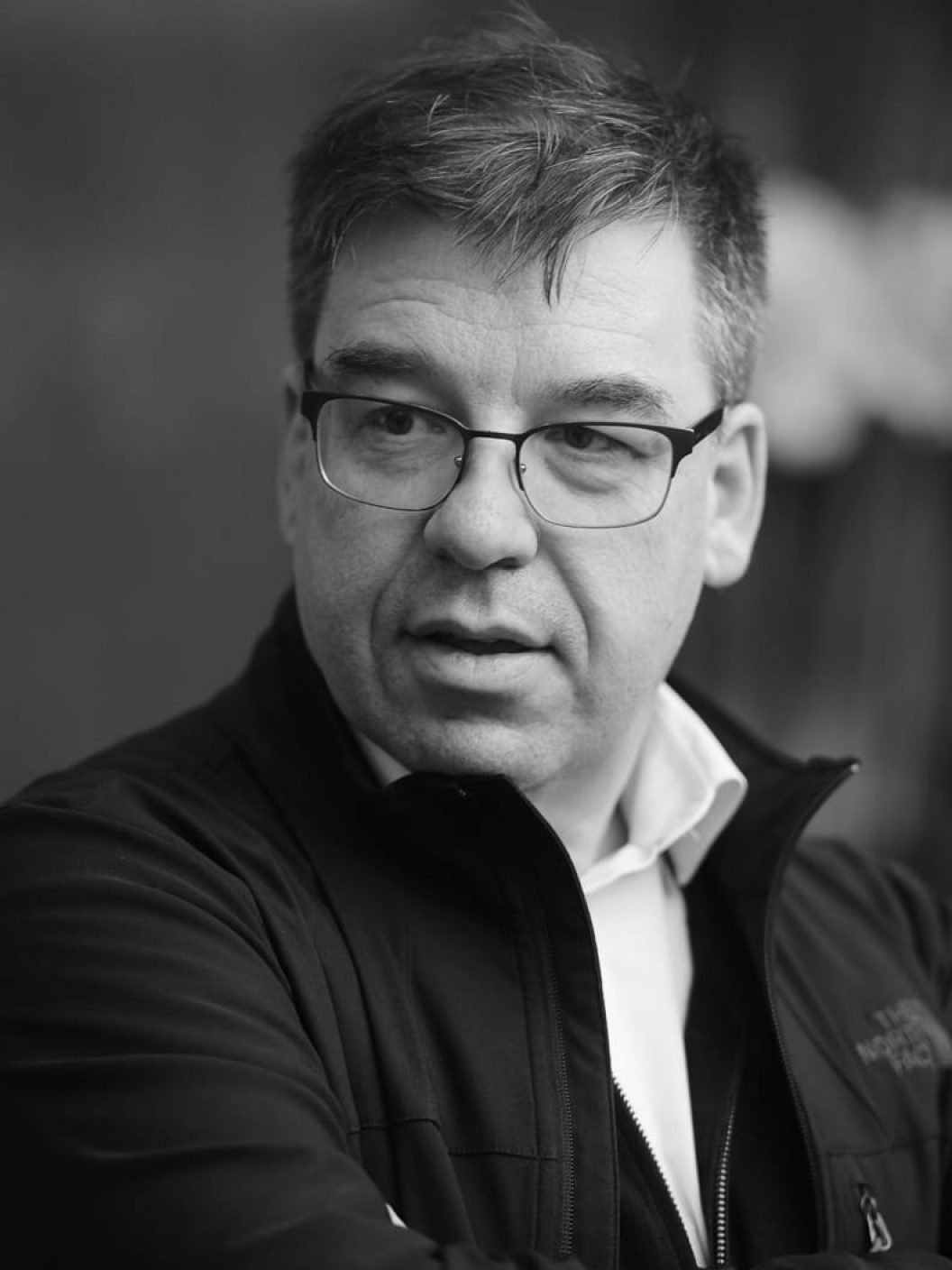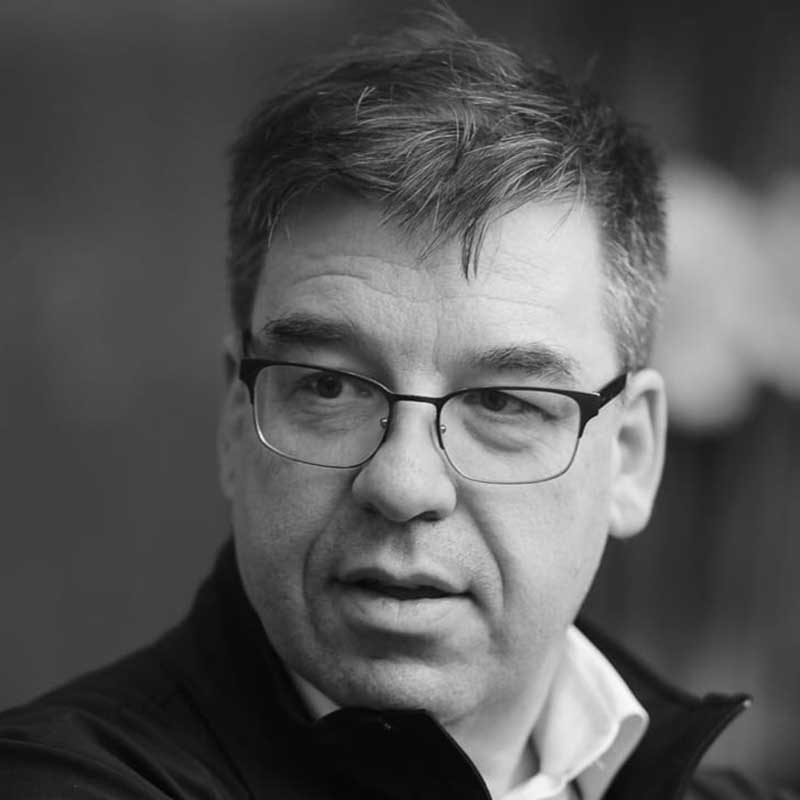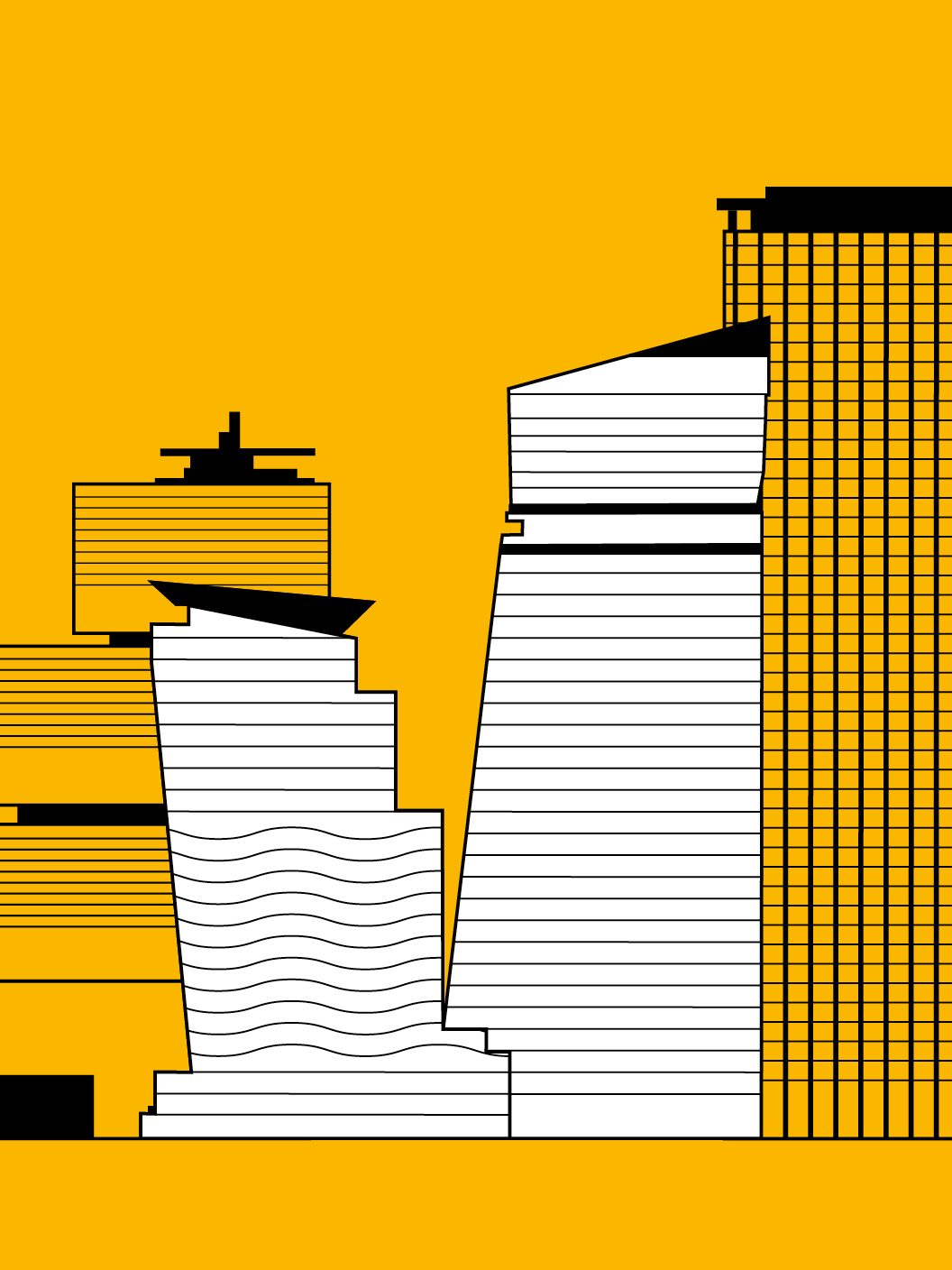
An eight-faceted structure
Didier Brault, Studio Manager at Ateliers Jean Nouvel since 1987, has worked with the architect on many projects, such as the Quai Branly Museum and the Fondation Cartier building in Paris, or the La Marseillaise skyscraper in Marseille. He also worked on the Duo Towers project and discusses a number of their features below.
How did you go about working on the Duo Towers project?
The competition to design and build the Duo Towers was launched in 2011. I started working on the initial research phase at the beginning of 2013 for a completion date of 2022. Ten years may seem like a long time, but this type of project with such an exceptionally large building must go through a great many stages. All of them proceeded extremely smoothly, from the launch of initial research, to obtaining the building permit, to finding tenants, etc. There was no interruption in the process because we went through all the administrative stages smoothly.
What architectural challenges did you have to overcome?
When we enter an architectural competition, we start by drawing up a conceptual definition of the project before proceeding with research to understand the site’s physical possibilities. The particularity of these towers lies in their highly complex structure with their tilted silhouettes, off-center tops, and a ‘stacking up’ of volumes. It took a long time to design the facades, with the need to finalize their complex geometries. We wanted to carry out detailed work on the reflections to ensure that the ‘scale effect’ of the facades would diffract the images reflected in them. We faced a host of challenges: finding the right reflection, managing to securely attach the facades to the frame of the building, choosing a material that would ensure sufficient transparency for the people using the building while simultaneously producing a mirror effect on the outside. For the glazing, we worked using drawings and models along with life-sized prototypes over two floors to test the effects in real life. Other innovations were developed regarding the morphology of the two towers. The structure of the top of the Duo East Tower, the larger one of the two, is extremely complex without, however, this complexity being visible to the naked eye. To achieve this result, we used technological solutions specifically developed for this purpose and a custom-made metallic structure. The building is immediately recognizable when you look at it; reality frequently exceeds our expectations. The visibility of the Duo Towers in the Parisian cityscape is now much greater than we had originally anticipated.
What is the best vantage point from which to view the towers?
The towers are literally an eight-faceted building! Depending on your vantage point, you can see different versions of the towers: a single tower, the two towers, the V-shaped space between the two, etc. Their silhouette undergoes a complete transformation depending on the place from which you look at them.

Studio Manager at Ateliers Jean Nouvel
