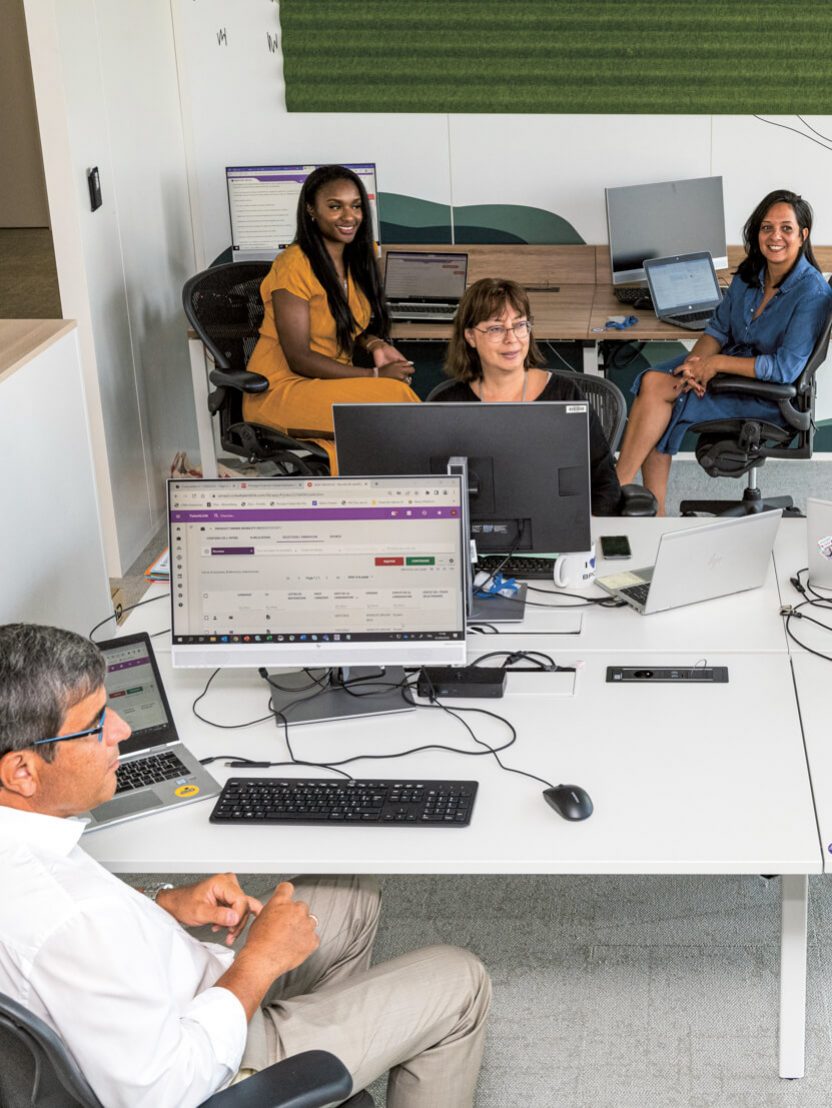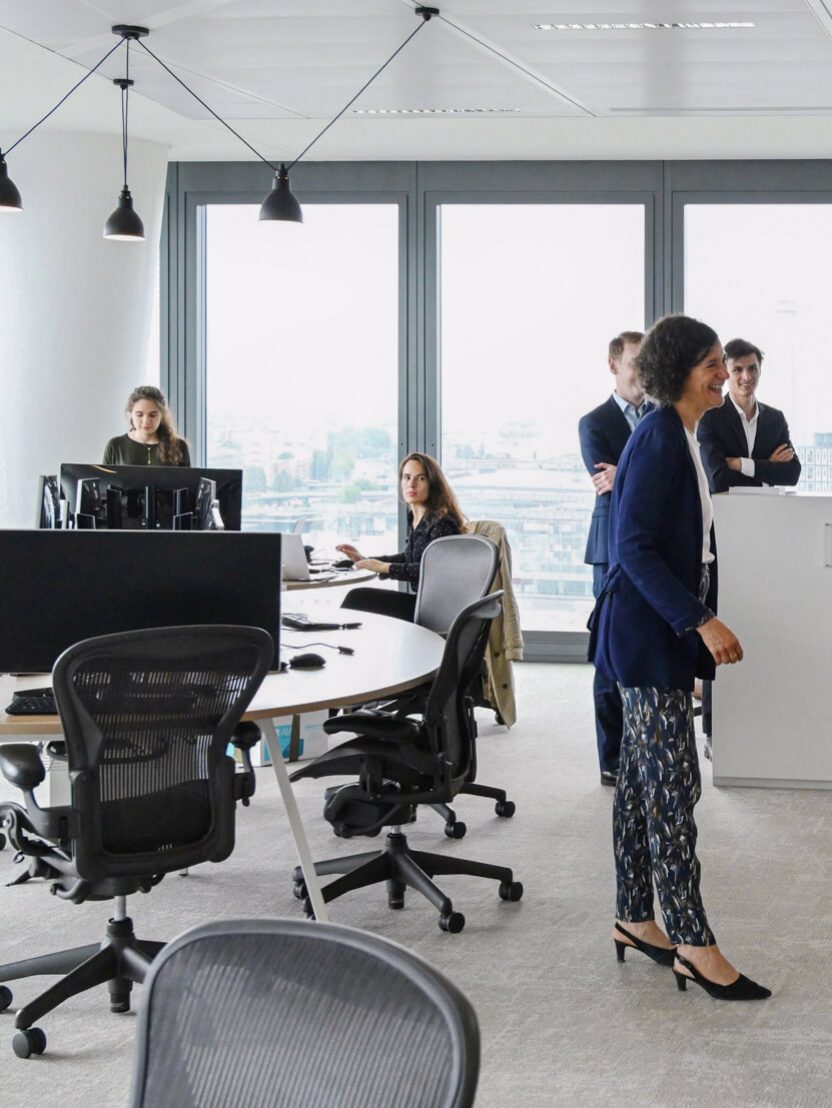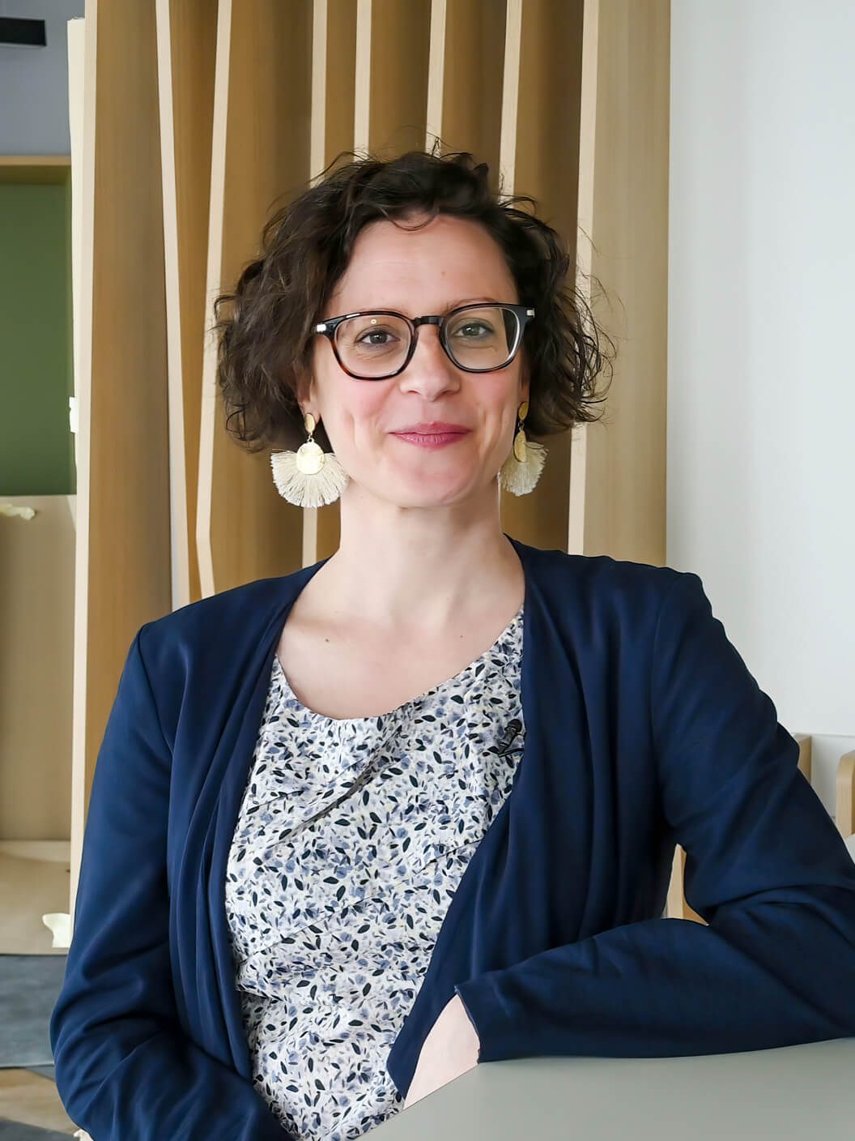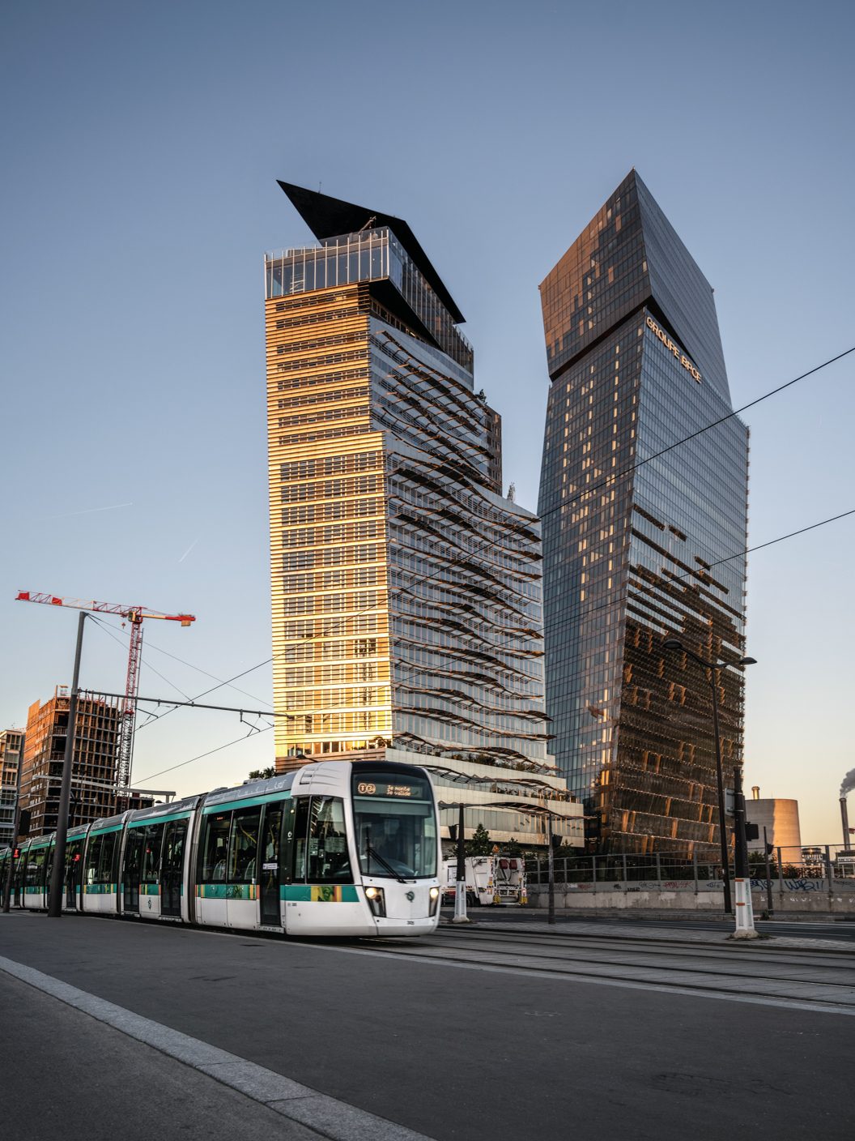
Standard floor plan
Each floor offers a wide selection of spaces and positions.
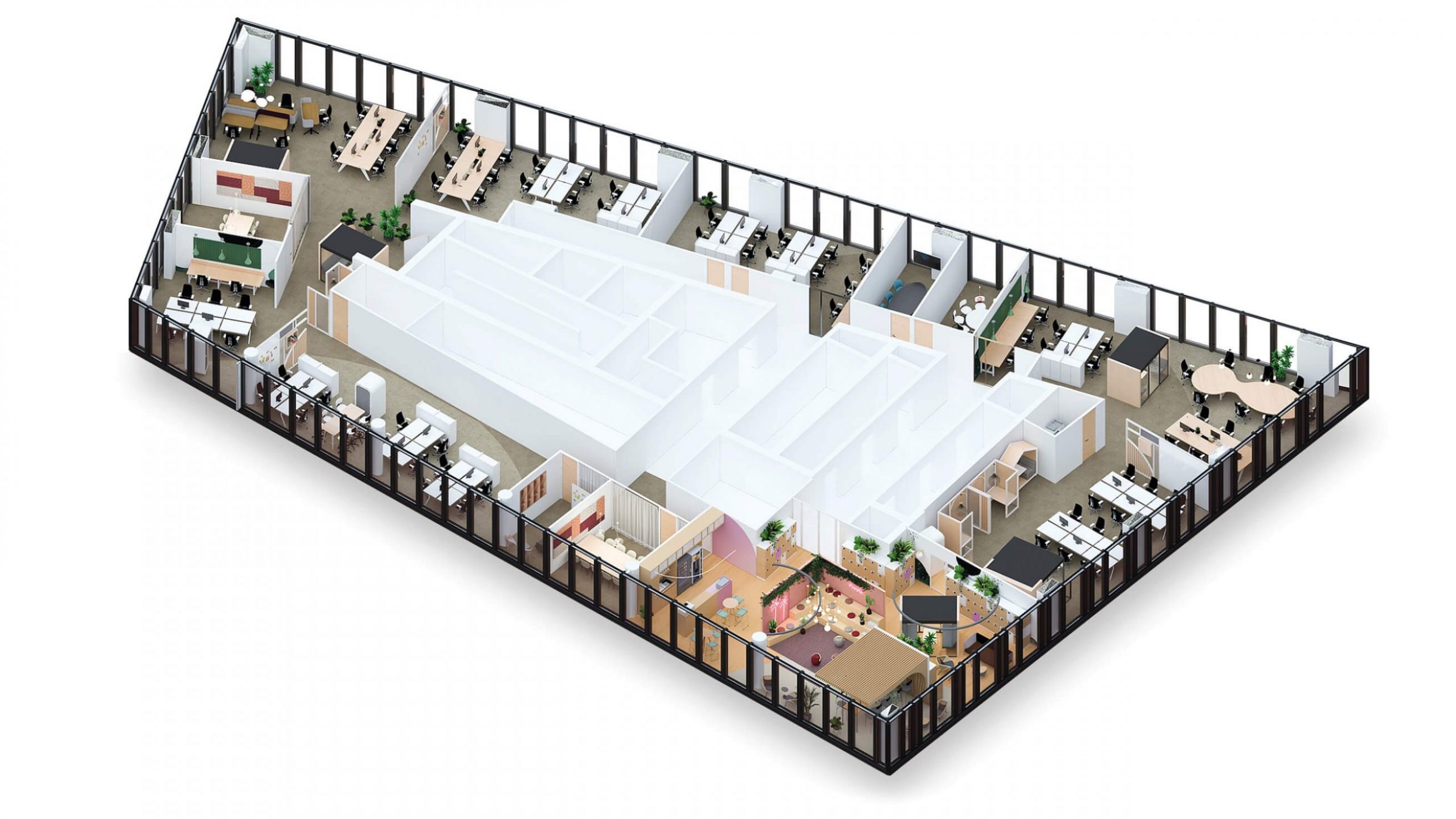
West Tower
of office space on 16 floors
East Tower
of office space on 39 floors
For both towers
workstations
occupants (target number)
of the space is dedicated to collaborative or convivial areas
meeting rooms for 6 to 14 people
discussion booths for 2 or 4 people
meeting rooms for 16 to 20 people
rooms for 50 to 60 people
Sit-stand workstation
Lounge
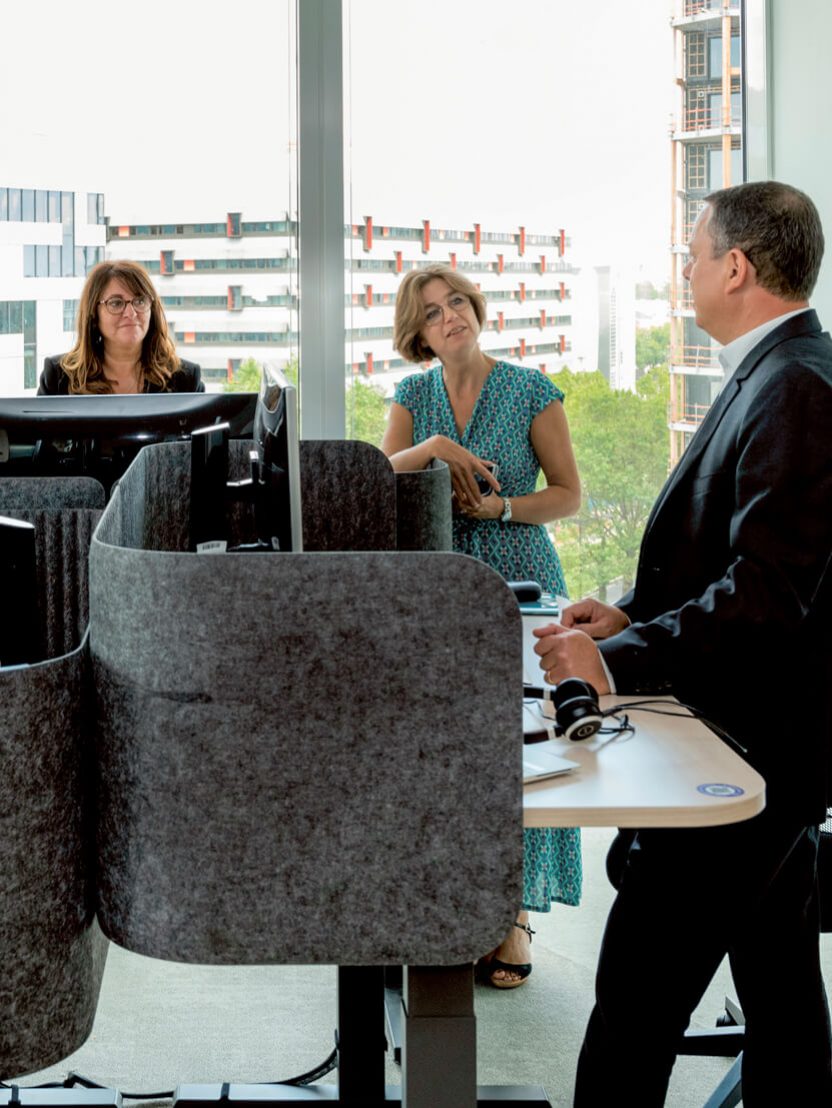
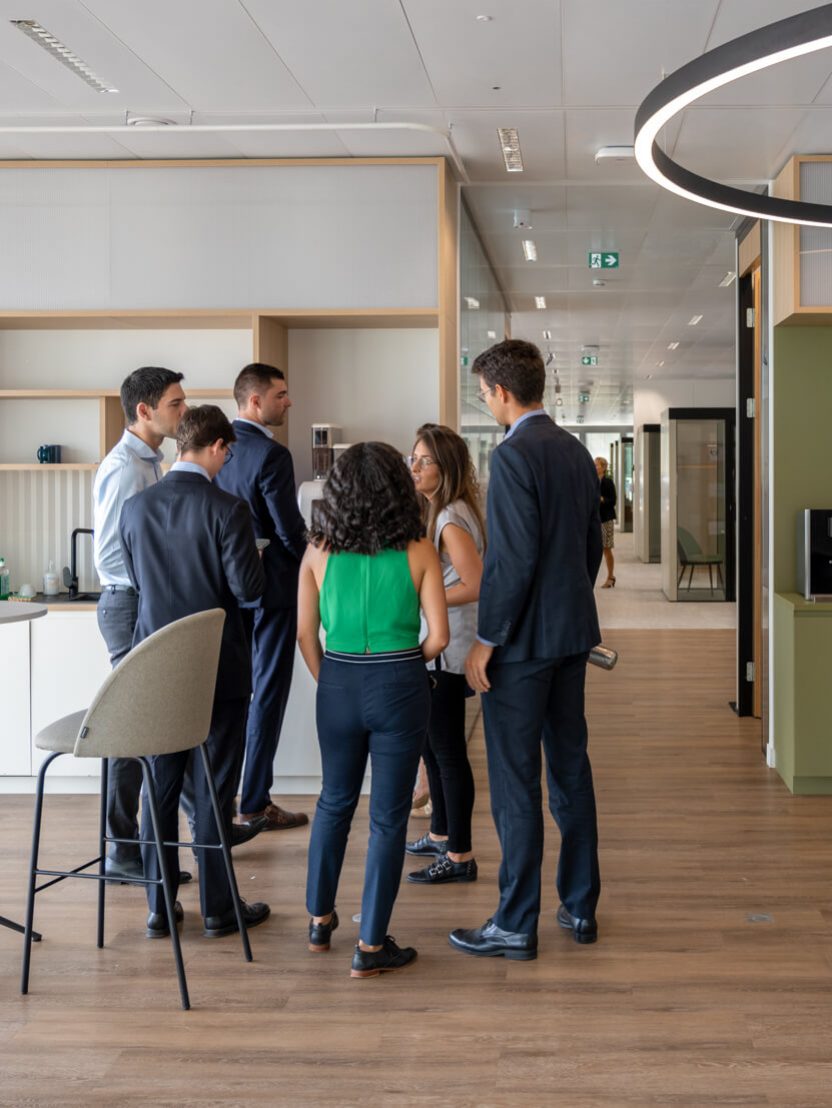
Meeting room
Discussion booth
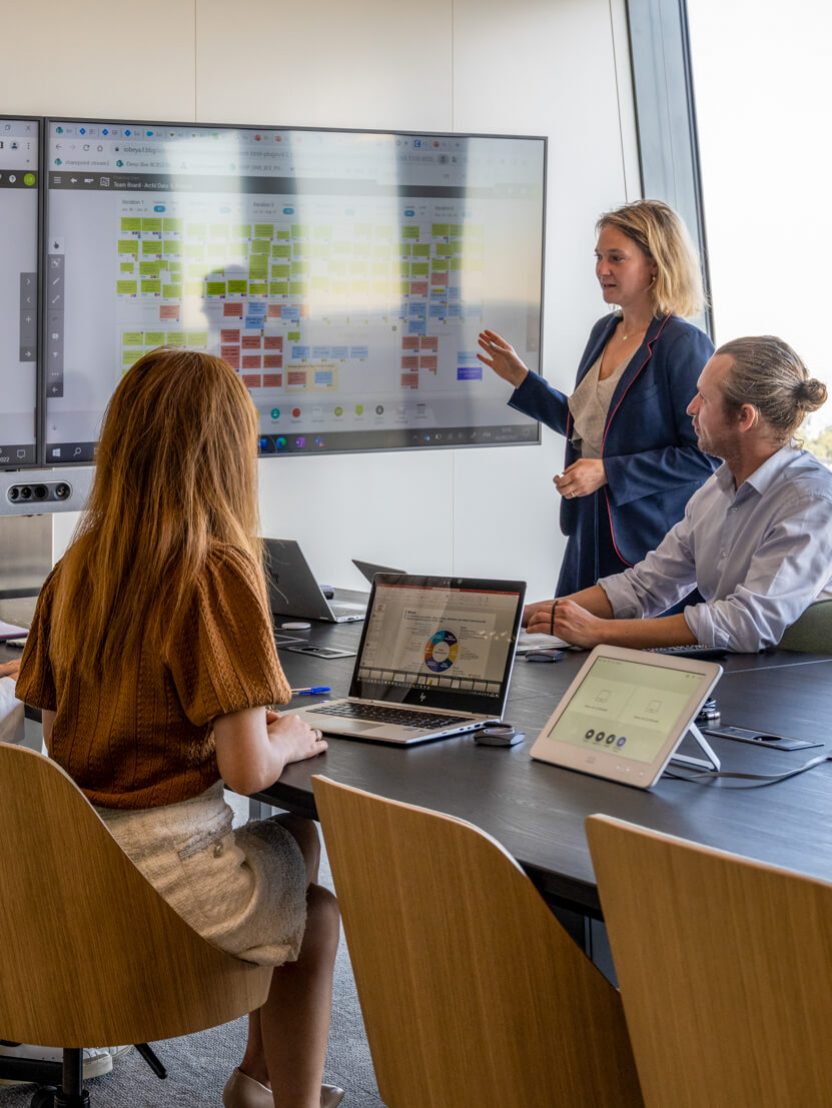
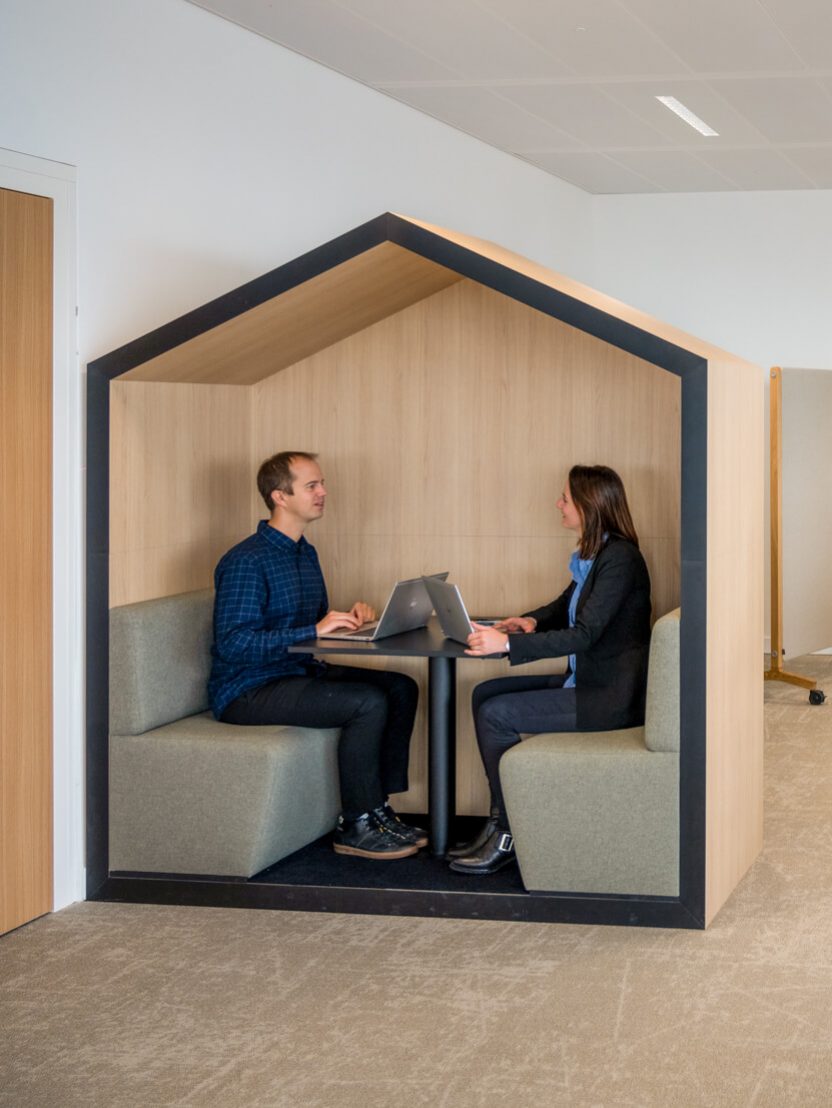
Solo workstation in the background
Project table
