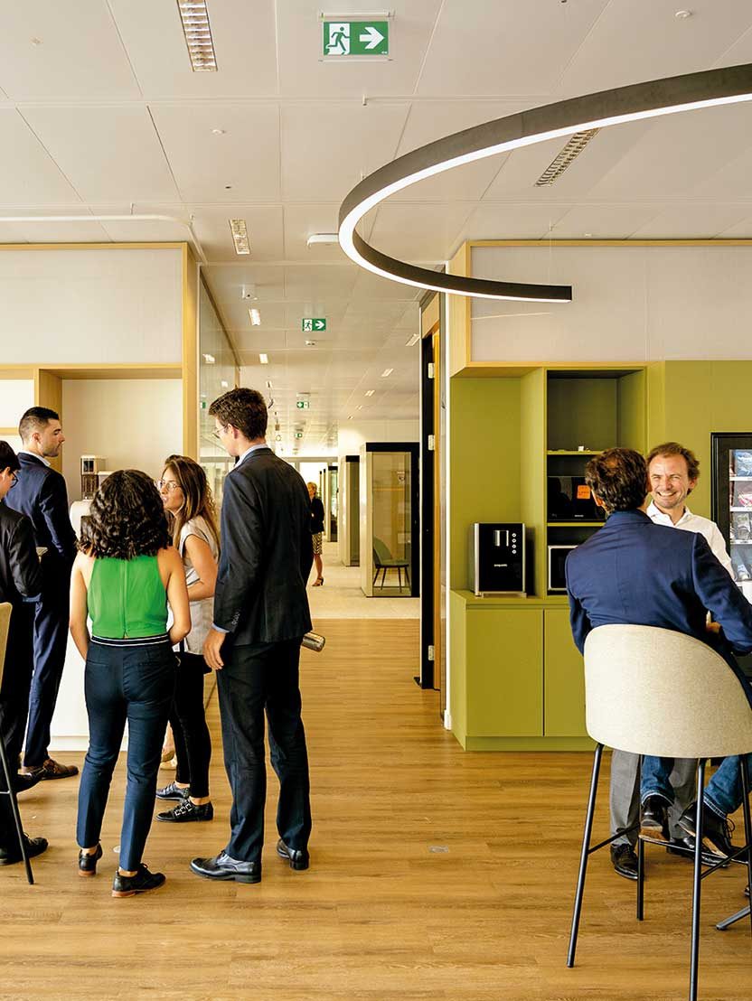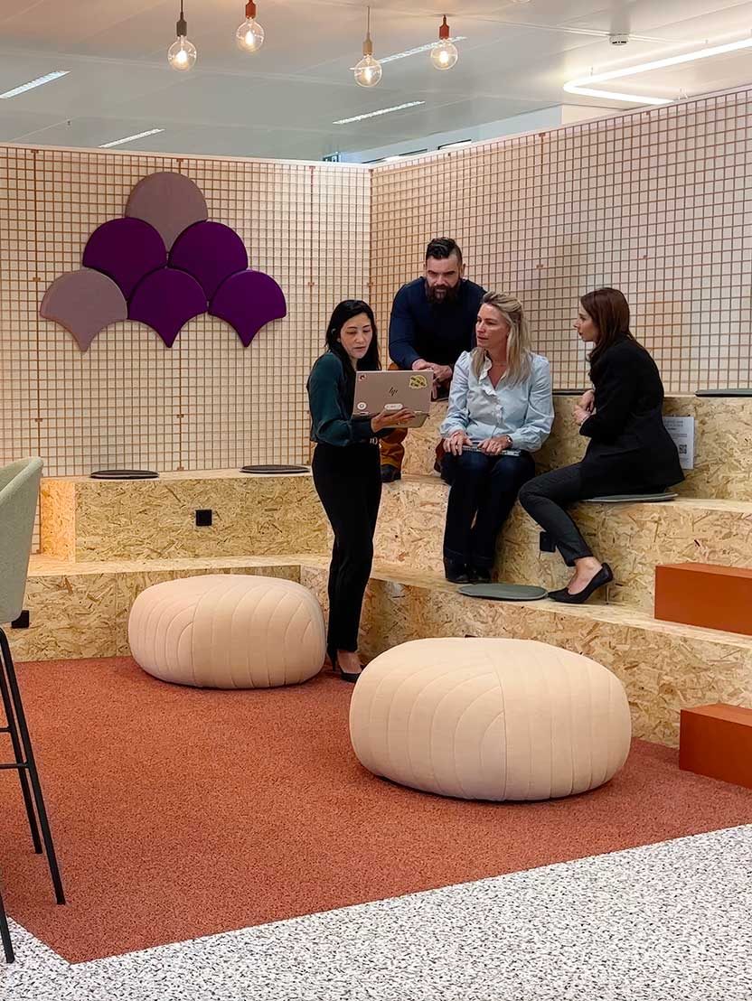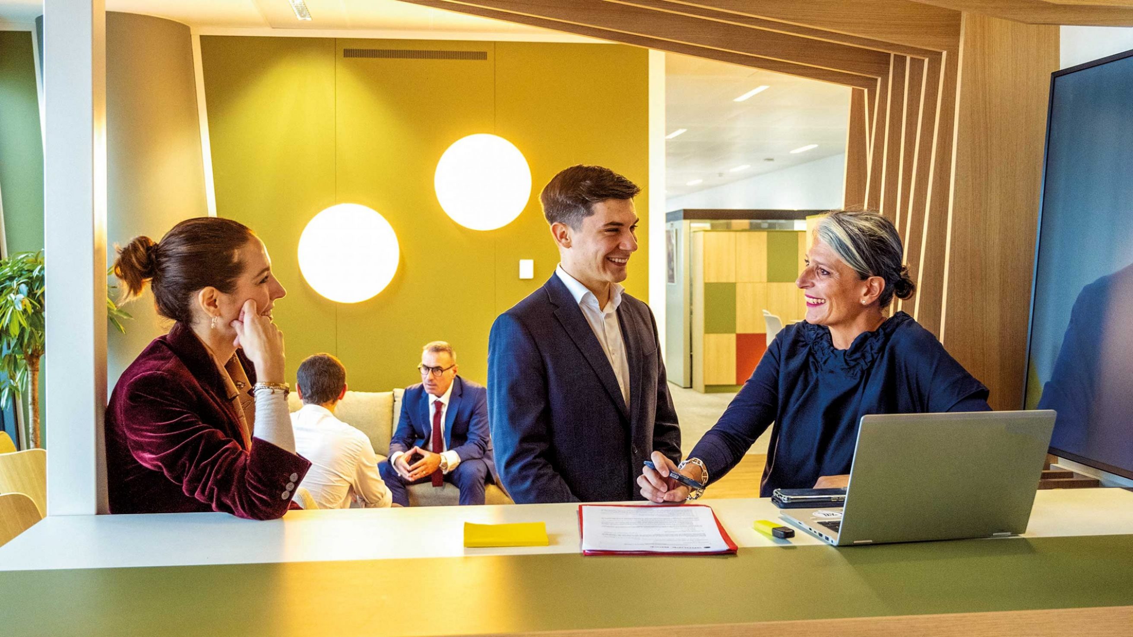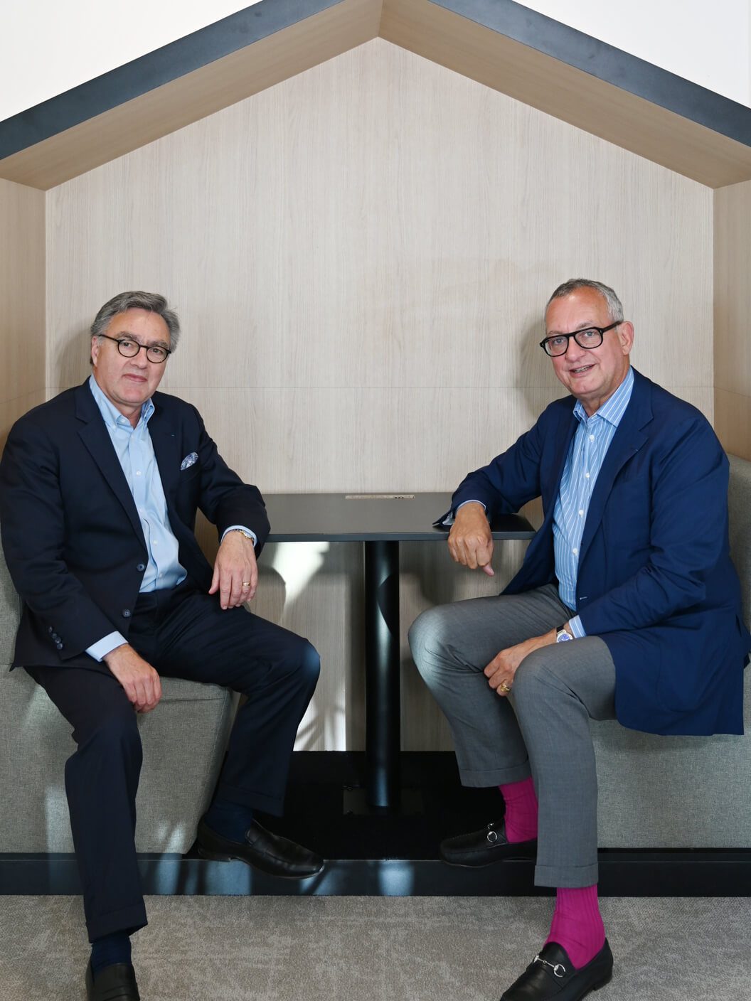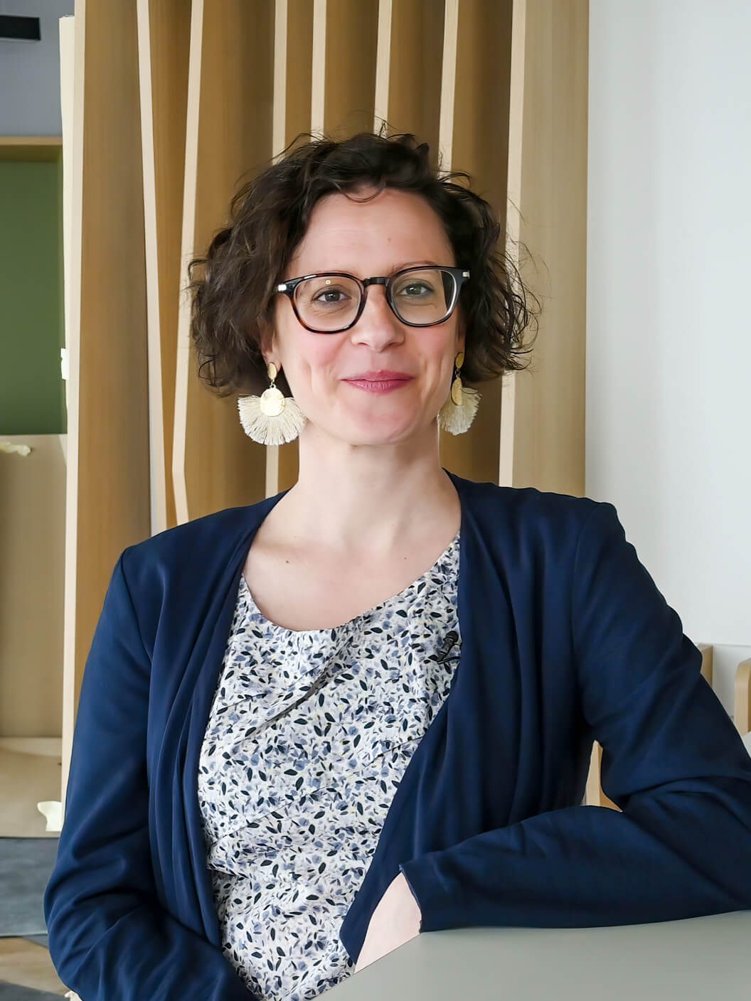
“This is the archetypical project where everyone involved is obliged to listen and talk to one other a lot.”
Interview with Valérie Philippe, Manager of Design & Build projects, Kardham group.
What exactly did your work on the BPCE Towers consist in?
The Kardham group was involved in the layout of working spaces in the BPCE Towers at a number of different stages in the project. We were present in the upstream design phase, with the idea of developing a typology of varied, pleasant spaces. We were also involved in the lay-out phase, both to ensure that it was consistent, and architecturally compliant, with the blueprints… We also had to find solutions, where necessary: for example, for building materials that were unavailable or requiring additional deadlines, or the need to make an adjustment between the initial design and the finished product.
What were the main principles guiding the choice of fixtures and fittings?
Our choices were guided by three principles. Firstly, the ‘common thread’ running through the project, i.e. Jean Nouvel’s architectural language regarding the building, its construction, and its central features. We also thought about what the ‘office of the future’ could be, work that we completed well before the onset of the Covid health crisis. We focused on more ‘cozy’ and less impersonal layouts, with a view to offering a wide choice of spaces more relevant to the specific needs of our employees and business lines. To do this, we built on the input from workshops organized beforehand with employees who would actually be working in the BPCE Towers. Finally, we also made the three dimensions of the WELL program an integral part of our approach in order to design a typology and a style of interior space corresponding to each of these dimensions: more traditional for the ‘Well come’ areas, more mobile for the ‘Well done’ spaces, and more original for ‘be Well.’ In practice, we were involved in a wide range of issues from giving advice on where to place certain features (such as the idea of making the 14th floor a service area with direct access from the banks of elevators) to the search for furniture (for the Work & Café on the first floor for example, or the restaurant on the 2nd floor of the East Tower, for hybrid use), to creating specific atmospheres (cœurs d’étages -core areas on each floor-, lounges). This often involved a number of sourcing constraints, leading us to work closely with BPCE Achats to ensure that the furniture was manufactured in France or, failing that, then at least in Europe, and that the items were stored as near as possible to the towers.
How is this project different from others?
The BPCE Towers project is obviously different by virtue of its size but, above all, by virtue of the pace of construction work and the number of actors involved… Sometimes there were sites within the site, with smaller construction activities working inside the larger one! This is the archetypical project where everyone involved as obliged to listen and talk to one other a lot.
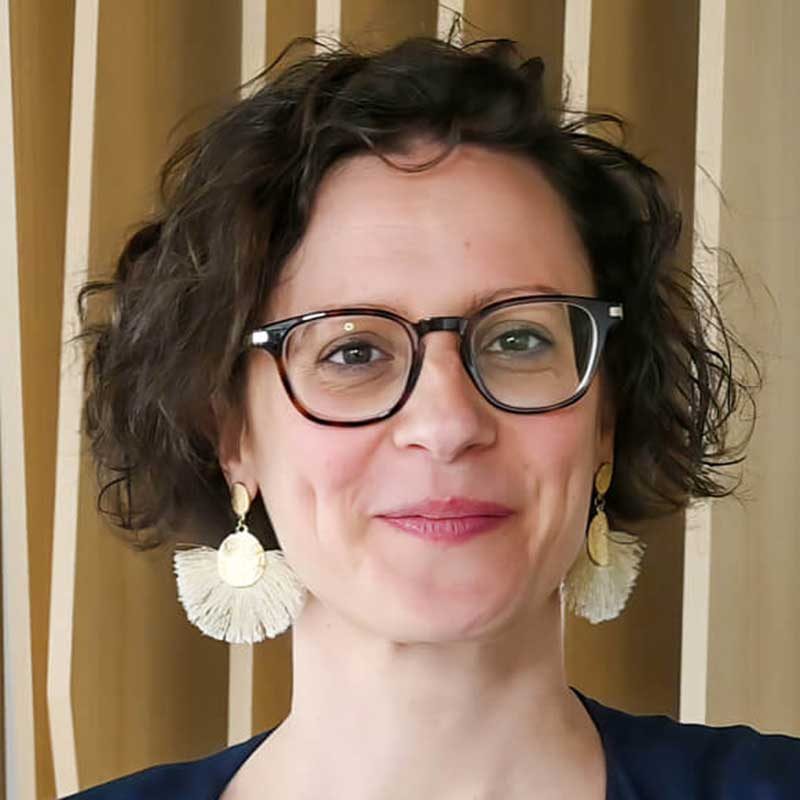
Manager of Design & Build projects, Kardham group
Markers of conviviality
Each floor (with the exception of the trading rooms) includes a multi-purpose lounge to allow colleagues to take a break, to hold an improvised meeting, etc.
Some floors include a “cœur d’étage”: a 16 to 21m2 space designed to create a specific atmosphere, for example tiered seats
