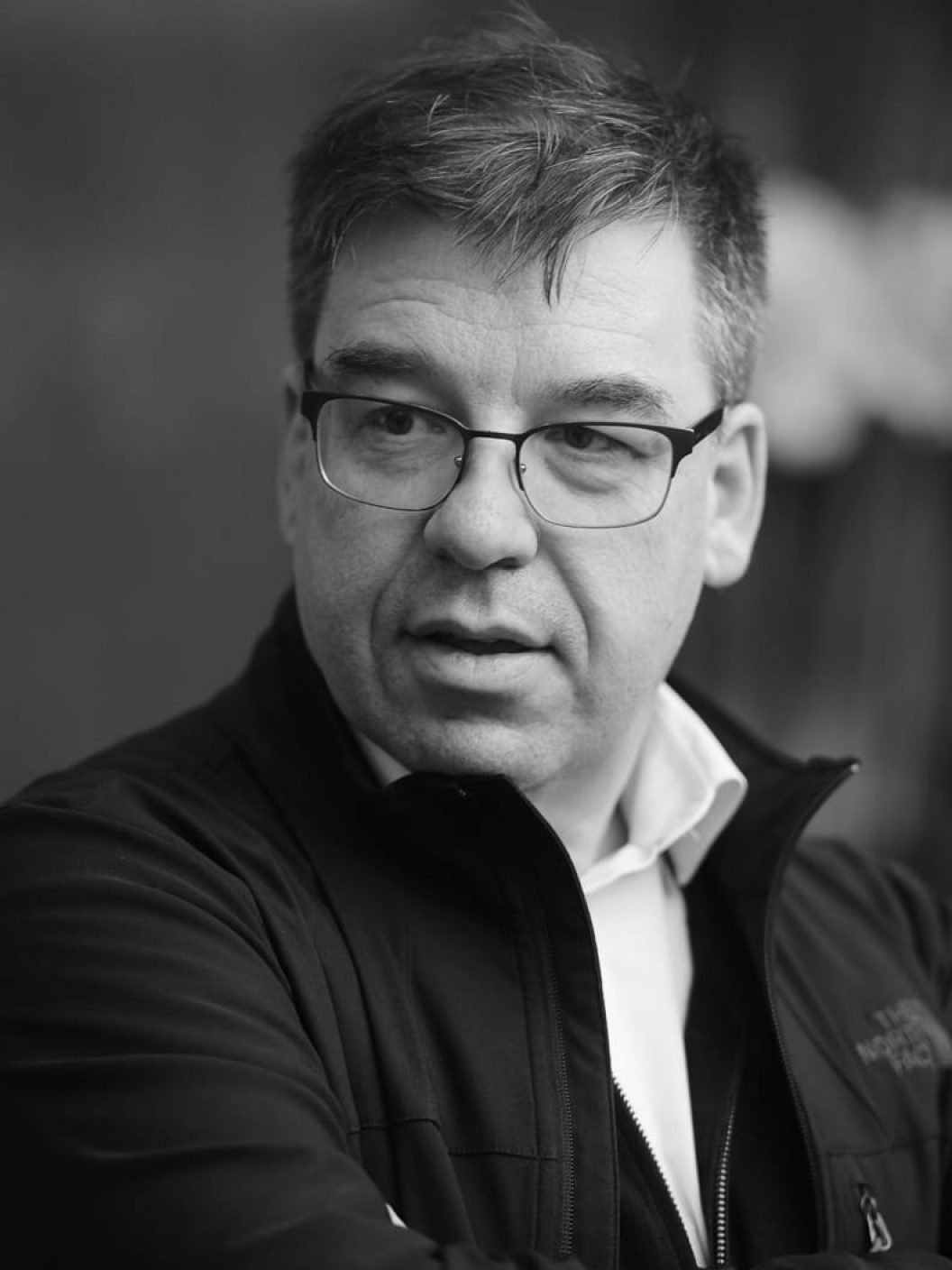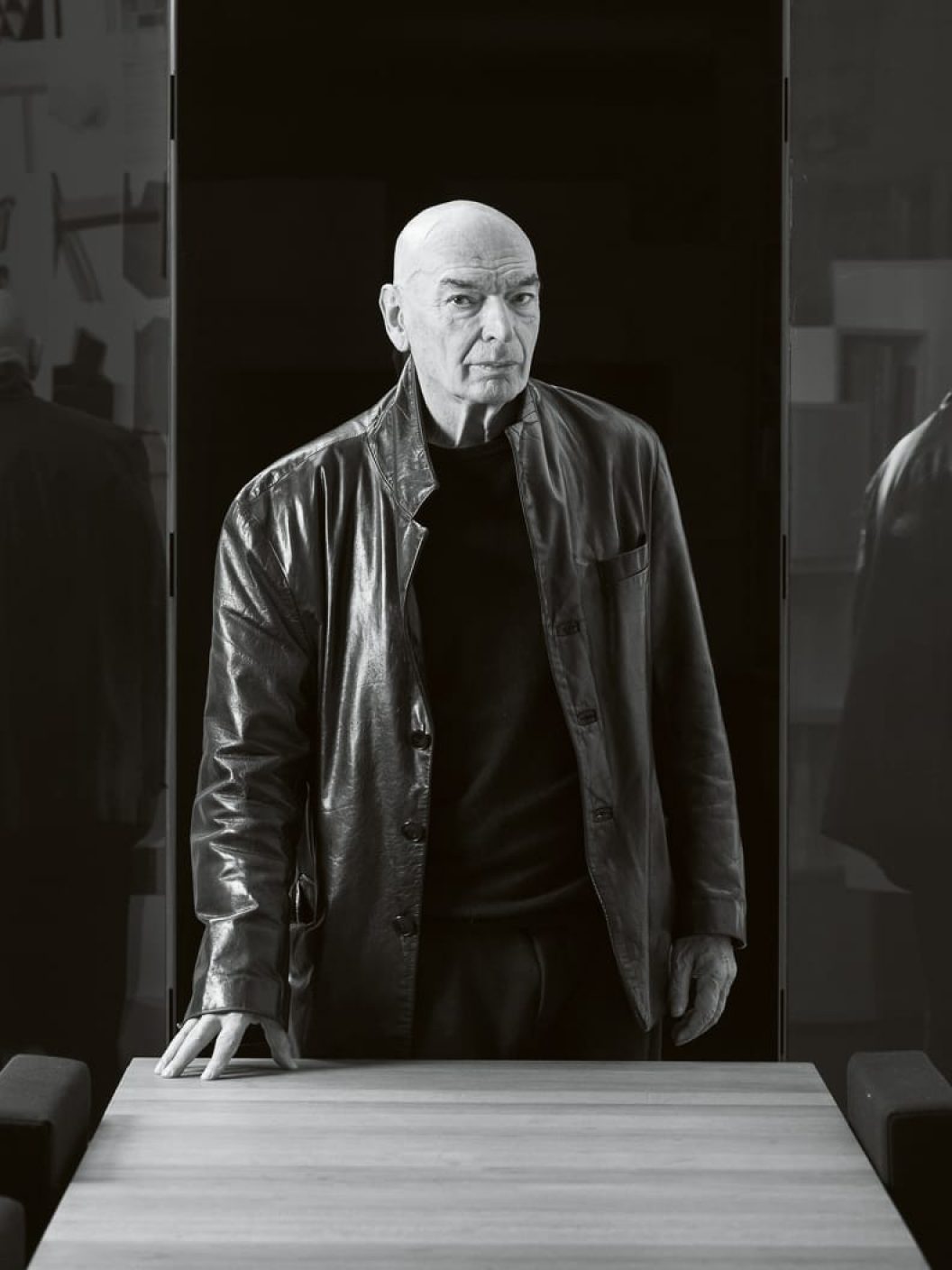
An architect’s vision, interview with Jean Nouvel (Ateliers Jean Nouvel)
Jean Nouvel describes in these pages the singular vision that inspired his design of the two asymmetrical, sloping towers: Duo 1 – a total of 39 floors rising 180 meters into the sky – and Duo 2 – 27 floors for a total height of 122 meters. These two spectacular buildings blend perfectly into their surroundings by reflecting their immediate environment in their mirror-like facades and leaving a durable mark on the cityscape of southeastern Paris.
“Toying with reflected light both by day and by night, the slight inclination will make it possible to indulge in these optical games and multiply these moving images. The towers will lean as if looking out of a window to admire the view down Avenue de France. The twin towers will interact like two counterbalanced dancers in equilibrium.”
Architect of the Duo Towers
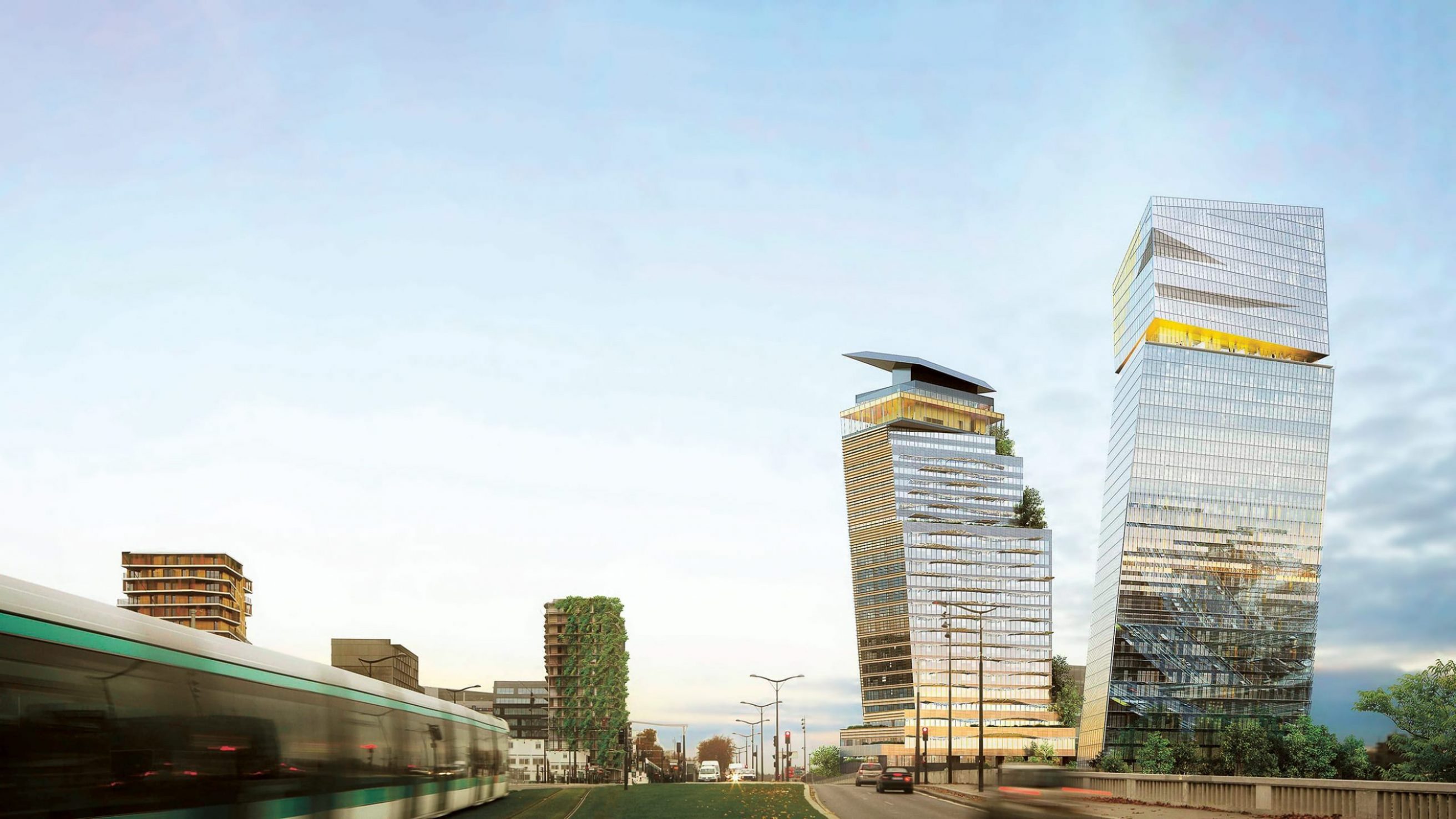
How did you fit the Duo Towers architectural project into the district’s history and physical context given the considerable transformations this part of Paris has undergone in recent years?
The aim was to assert a specific character and individuality aligned with the physical reality of the site with a view to revealing the specific beauty of its location and to using this beauty to reinvent and reinforce the district’s overall appeal. We took account of three key factors (among others) to guide the conception of this project: the view along Avenue de France, the site’s location next to one of the main railway routes running into the heart of the capital, and its position along the Paris ring road of which it has become an identifying feature.
These towers have been built at a 5-degree incline, at a steeper angle than the Tower of Pisa: can we talk about a new landmark in the Eastern part of Paris?
Initially, the location of these towers in the urban planning document didn’t give them the status of a landmark directly linked to the view along Avenue de France. Consequently, they couldn’t be seen from the pavement in front of the French National Library. This led to the idea of making the towers lean very slightly to make them visible… This tilt also enabled us to include a kaleidoscope of reflections of the railway landscape in the south-facing façade, an effect that is highly visible from the neighboring ring road and Boulevard du Général-Jean-Simon. Thanks to this approach, the towers acquire a stronger presence in the view along Avenue de France, all the more so as they stand on the edge of the ring road. Their power of expression is enhanced by their position along this urban motorway and their tilt lends them a dynamic that is particularly visible to the stream of traffic flowing alongside.
The Duo 2 Tower is a mixed-use building accommodating offices, shops, and a hotel. How did you approach these different functions when designing spaces that remain active day and night?
The Duo 2 Tower, the smaller of the two, stands on Boulevard du Général-Jean-Simon and is consequently more urban in design and can accommodate retail outlets at its base, include accessible terraces and opening windows facing away from the traffic on the ring road. The key feature of the program’s urban design – the median division and central square between the two buildings with their V-shaped slopes – creates an opening making it possible to glimpse the buildings and activities on the other side of the ring road.
3D plan view of the Duo Towers, conceived and designed by the Ateliers Jean Nouvel
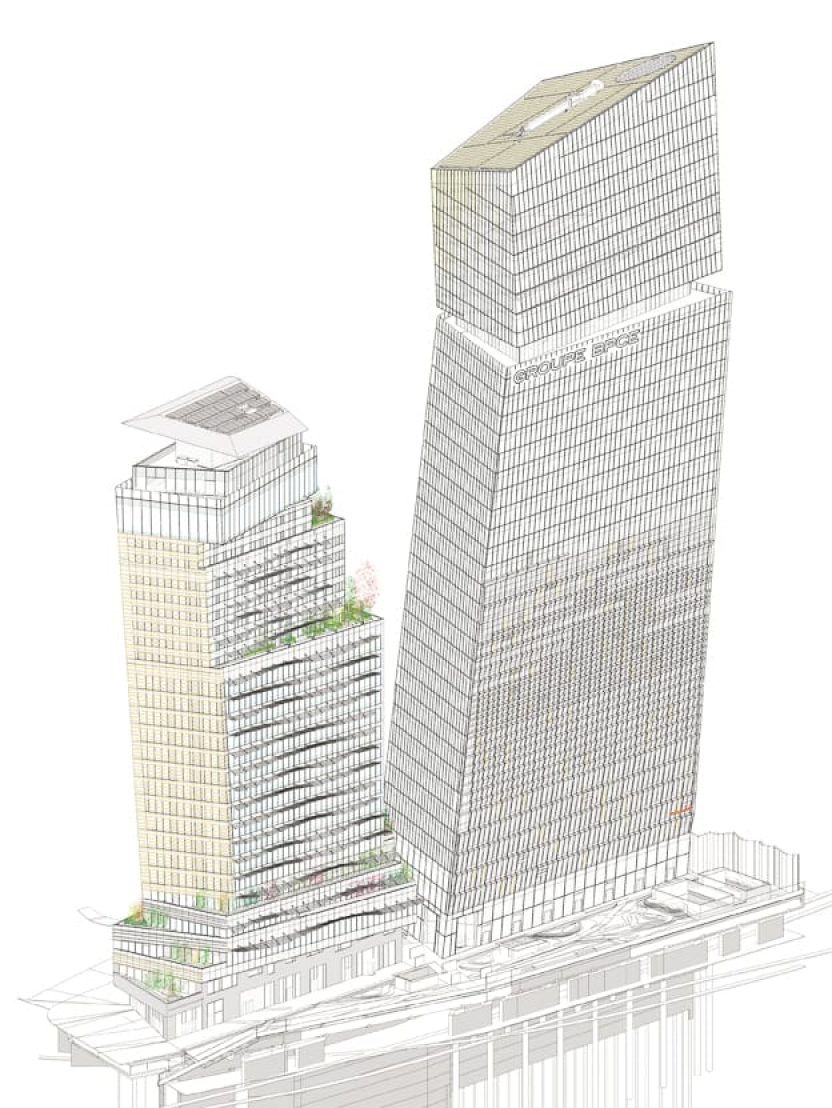
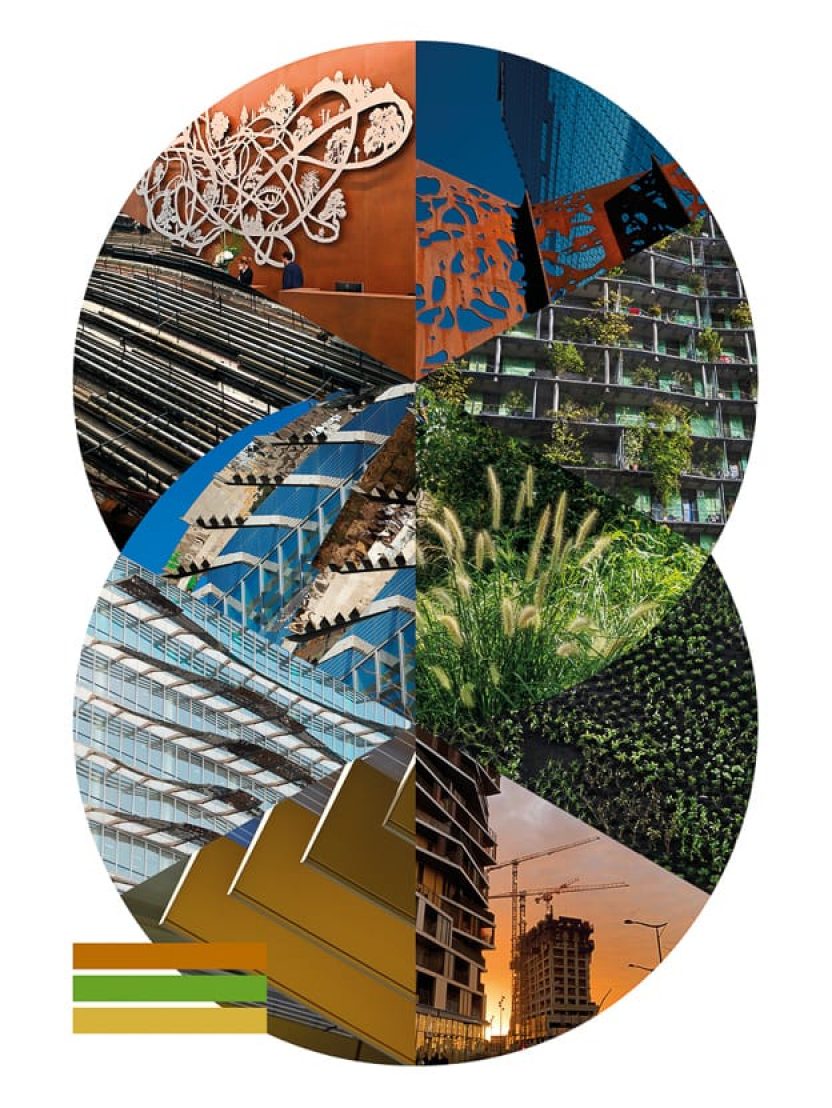
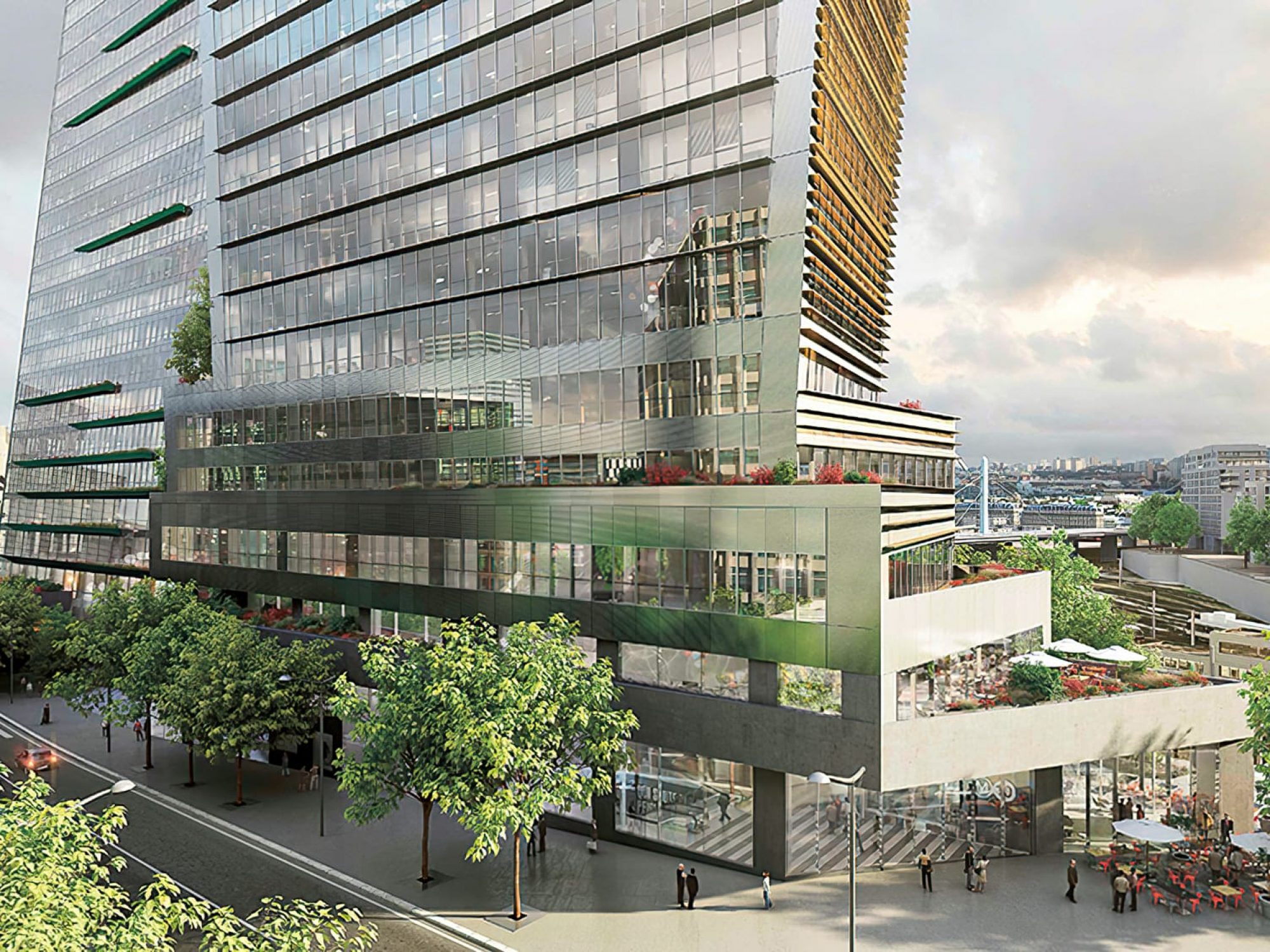
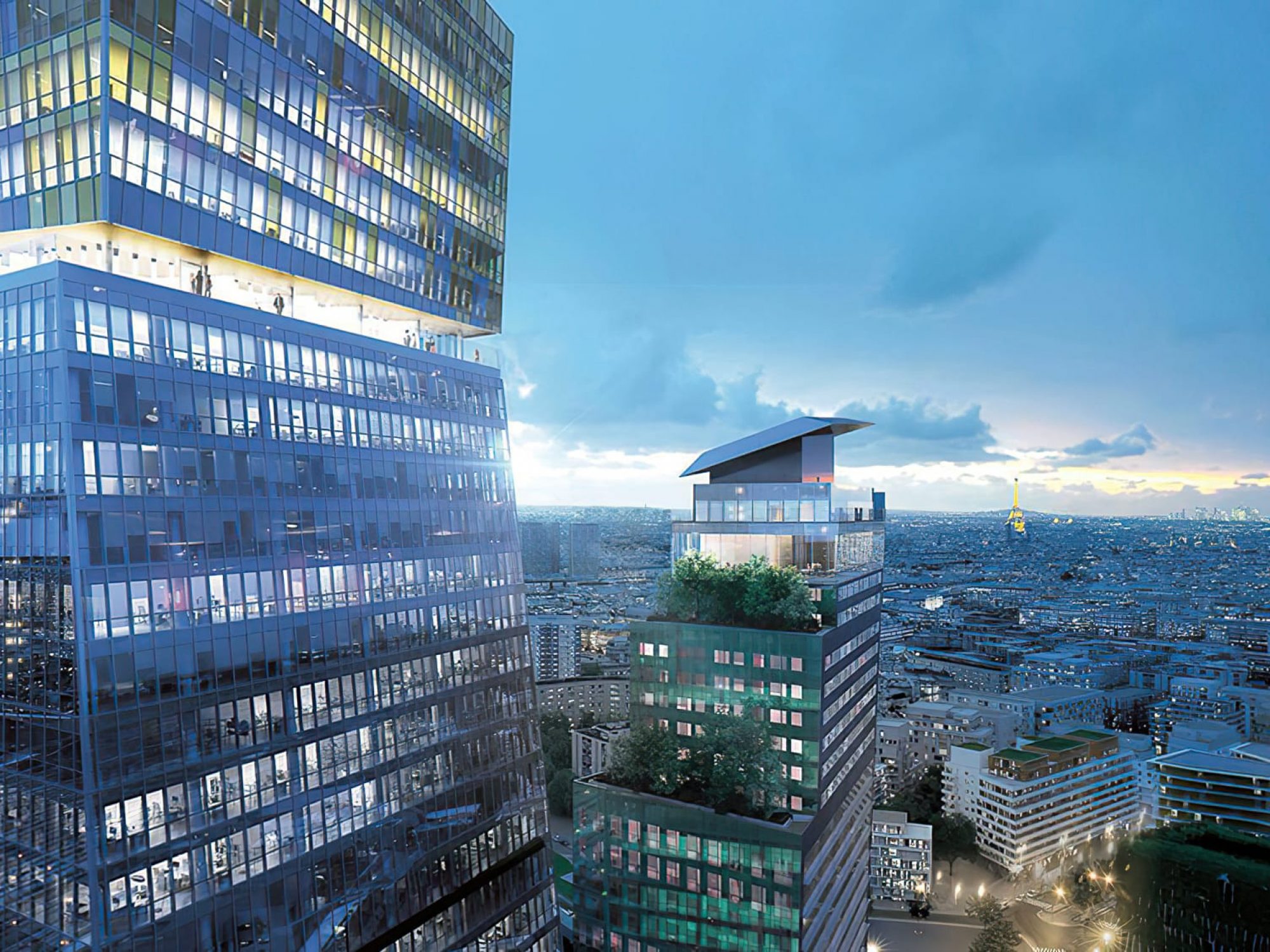
Graphic representations of the Duo Towers against their surrounding Parisian cityscape.
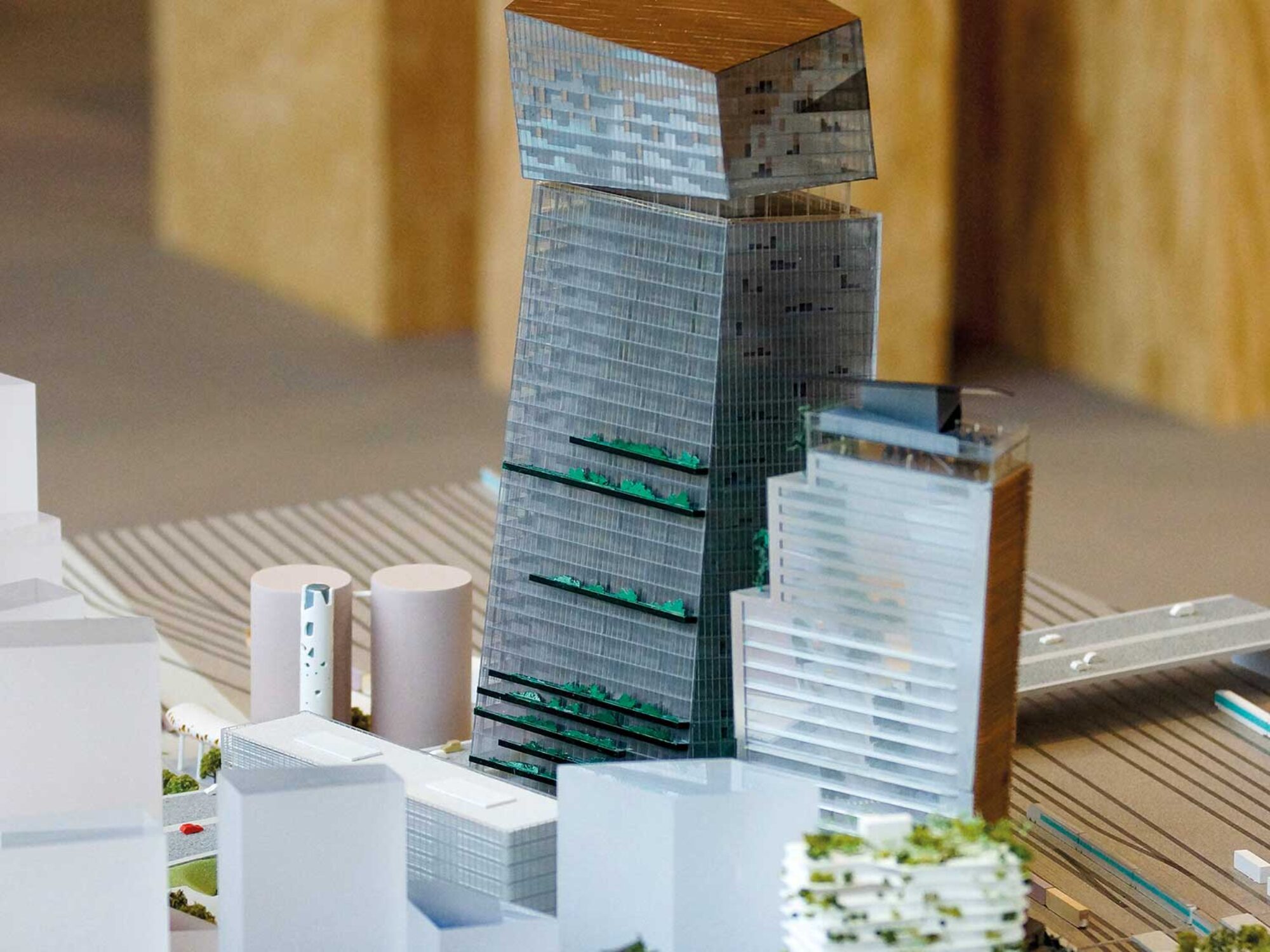
Model of the Duo Towers project presented at the Pavillon de l’Arsenal for the B3A competition won by Jean Nouvel in 2012.
Why is it important to provide open spaces accessible to the public?
These two buildings try to make it even more pleasurable to be there, with interesting views, the presence of trees and shrubs on their terraces. For the hotel building, a large covered terrace providing protection from the wind overlooks the river Seine and historic Paris, and forms the roof of the panoramic restaurant. The top of this building provides a panorama and a meeting place, a new destination open to all.
These buildings, like two leaning people, can be identified by their off-axis ’heads,’ with independent volumes that conjure up a visual sensation of subtle balance and movement. Why did you choose this aesthetic for high-rise buildings?
The surrounding high-rise buildings built in the 1970s have ’no heads’ their flat roofs are inaccessible. We have included one, and even two, tops to our buildings. The top of a building forms a head, an identifying profile. This is why the two tops of our twin protagonists are expressive and alive, why these dual towers engage in a dialogue between themselves and with their welcoming neighbors…
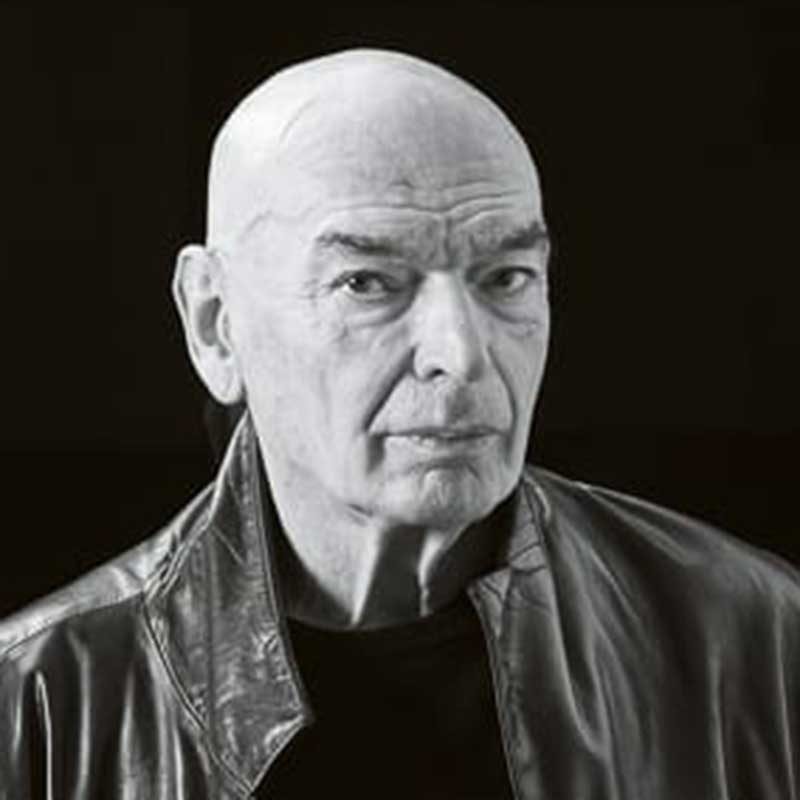
Architect of the Duo Towers
Focus: interplay of colors and the surrounding environment
The Duo Towers form an integral part of their environment in the way they reflect the colors of their surroundings. The shades of color used on the glazing are one of the distinguishing features of their facades: while golden hues evoke the glow of Avenue de France, the green undertones refer to the apartment building opposite the towers. The copper color of the entrance hall, restroom facilities, and viewing area – parts of which are made of weathering steel (Corten steel) – calls to mind the railway tracks that remain a visible feature in this part of Paris.
